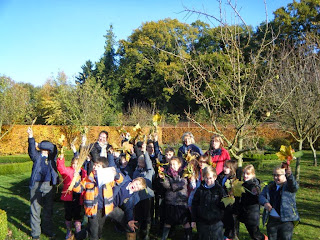 |
| Richardson catalogue |
In 1894, W. Richardson & Co. of Darlington provided William H. St. Quintin Esq. of Scampston Hall with a set of working drawings for a ‘Range of Glasshouses’. It is clear from the surviving drawing that Richardson always intended to incorporate existing buildings, including the gardener’s cottages (bothies), into his plans. However, Richardson’s design would substantially extend the facilities by providing late and early vineries, a stove house and an elegant ‘projecting conservatory’ at the centre of the range.
 |
| Project team at the walled garden / conservatory |
 |
| Project team site visit |
 |
| Project team site visit |
 |
| Oliver Caroe |
 |
| Oliver Caroe interview with The Creative Condition |
Look out for regular updates, photo's, interesting stories and school newshound reports on the work as it progresses.
Happy New Year from staff and volunteers at Scampston.






















